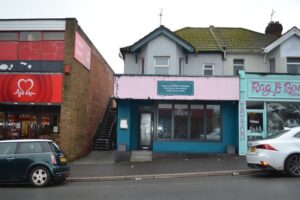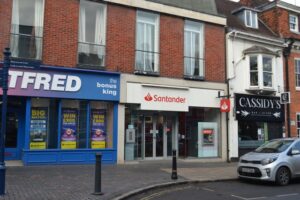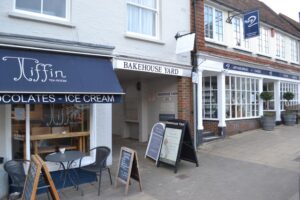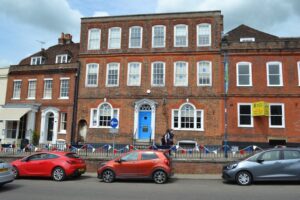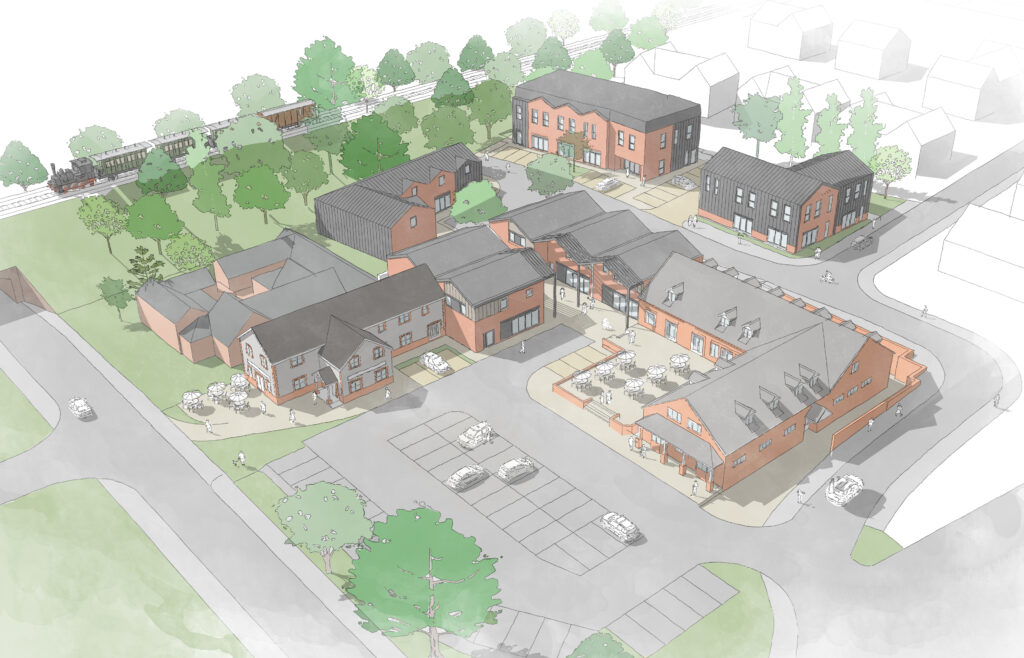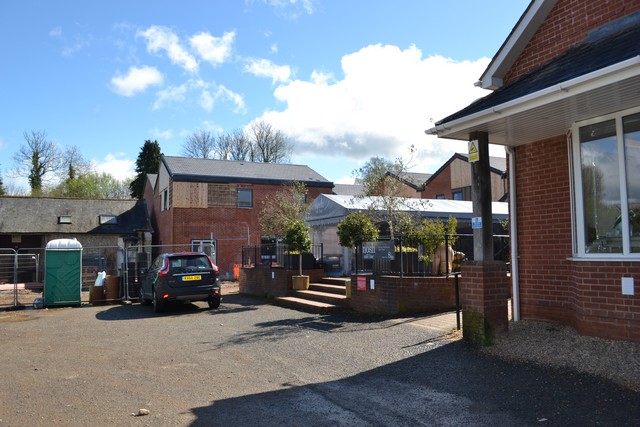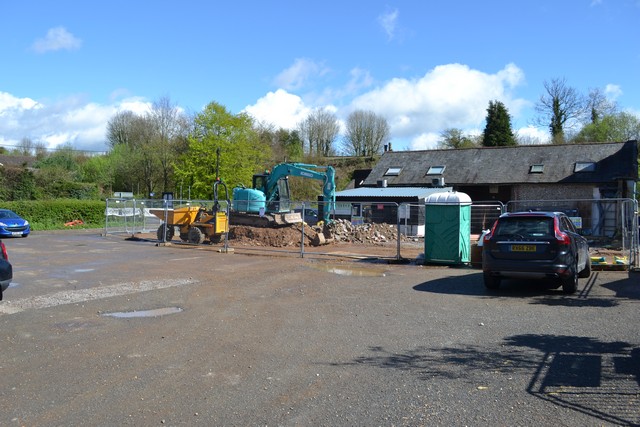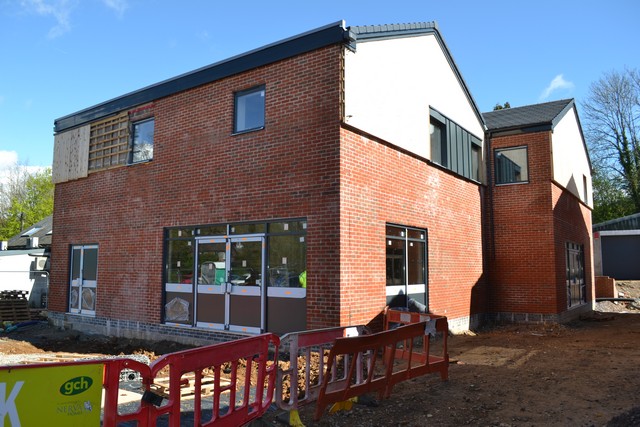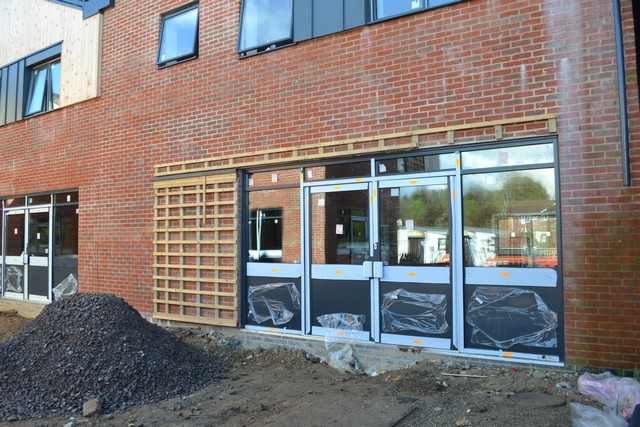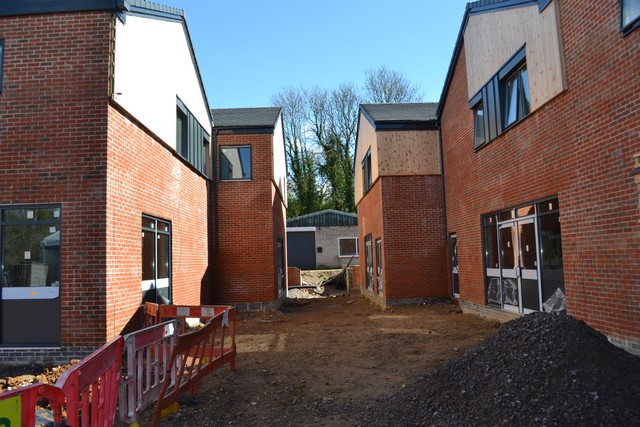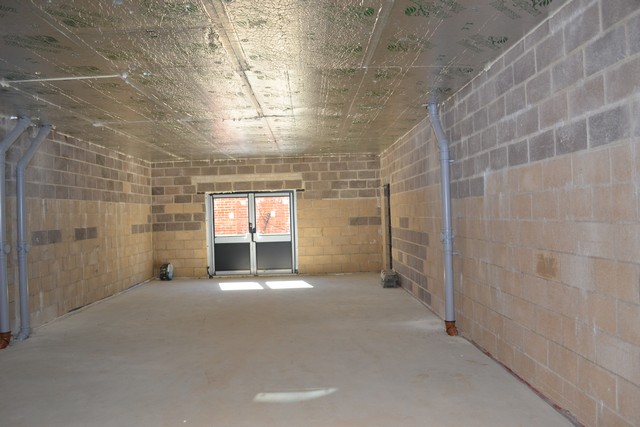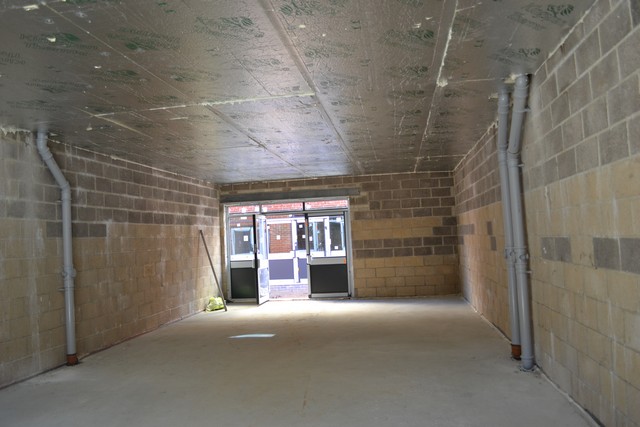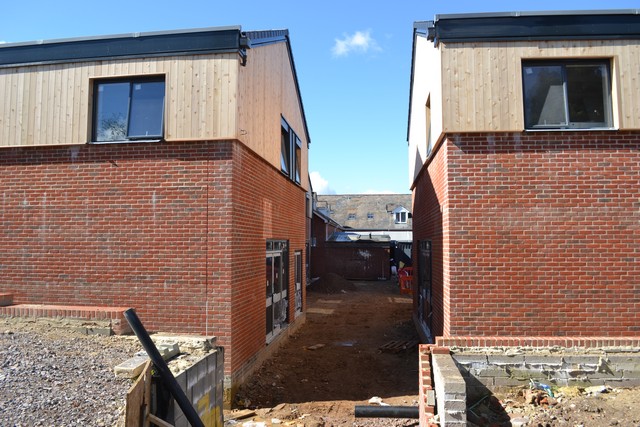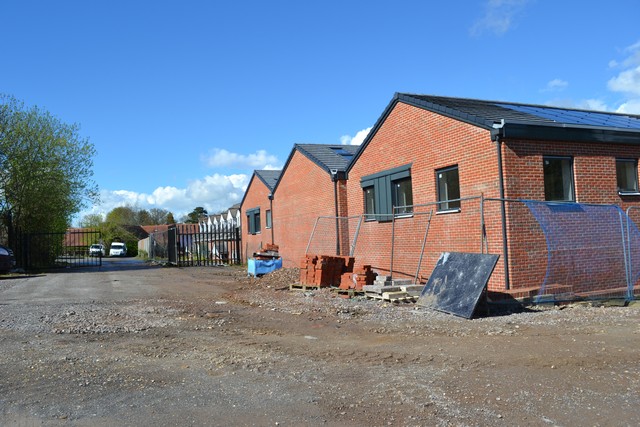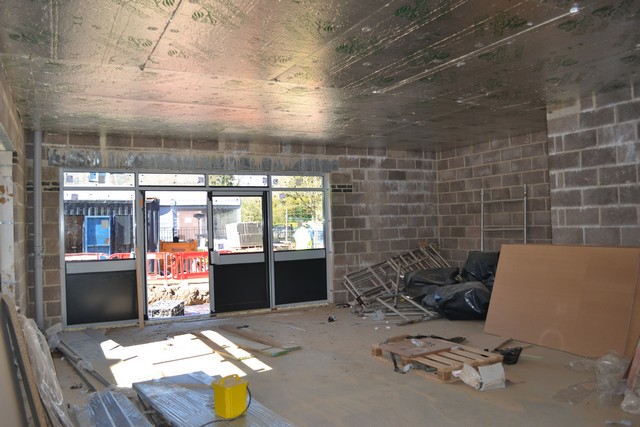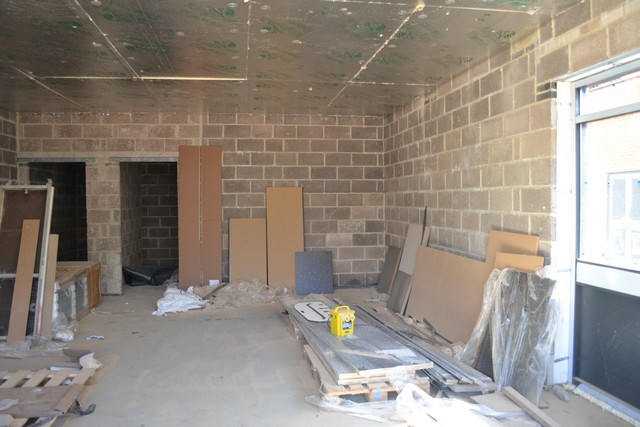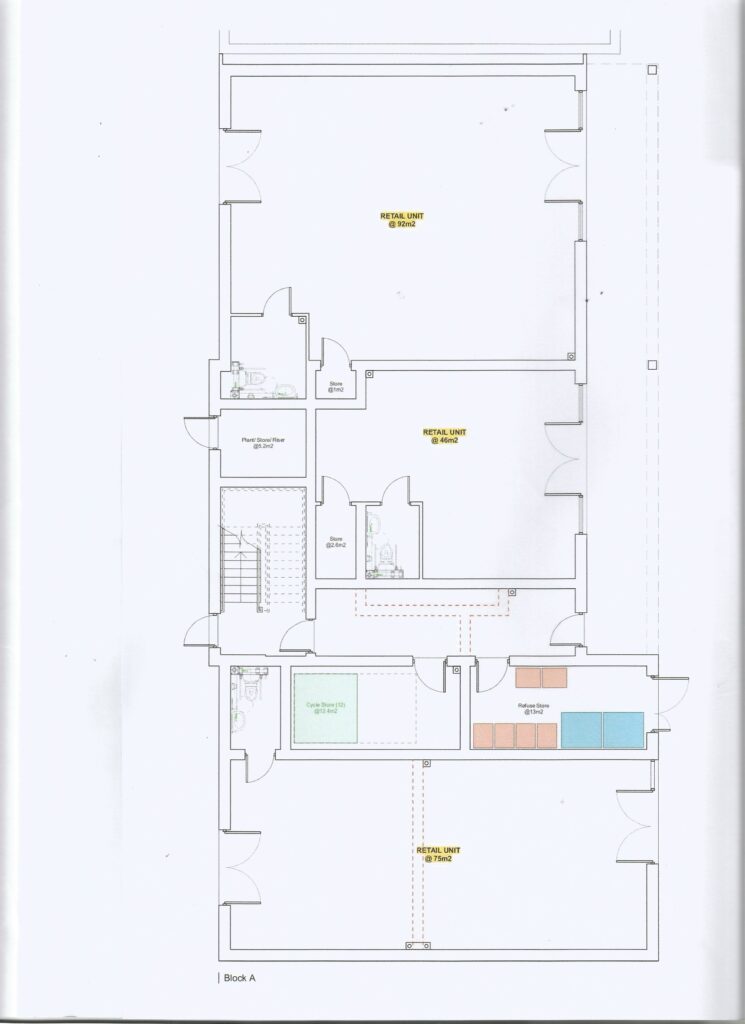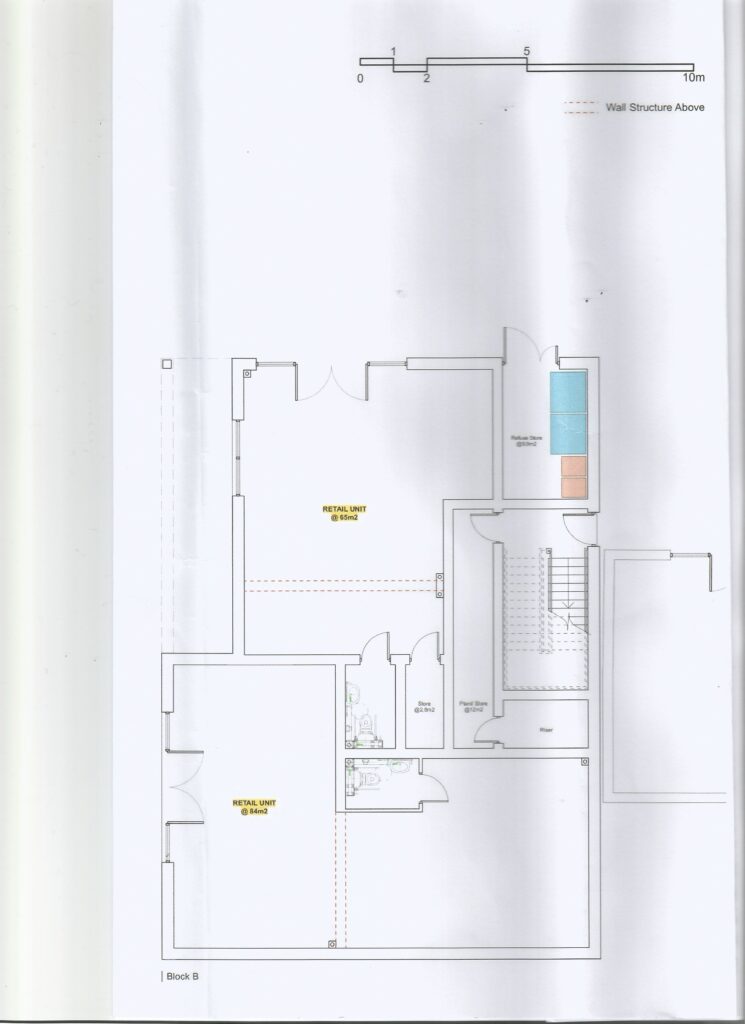PRELIMINARY MARKETING INFORMATION, NEW DEVELOPMENT - RETAIL, CLASS E USE PREMISES, 500 - 950 SQ FT - TO LET
Overview
| ID: | #4953 |
|---|---|
| Type: | Business Premises |
| Contract: | Leasehold |
| Location: | Four Marks |
| Area: | 500-950sq ft |
PRELIMINARY MARKETING INFORMATION
NEW DEVELOPMENT – RETAIL
CLASS E USE PREMISES, 500 – 950 SQ FT
TO LET
Lymington Barns, Lymington Bottom Road, Medstead, GU34 5EW
- Adjacent to long established, village centre style location
- Within few hundred yards from main A31 (Winchester to Alton)
- Private Parking as well as Customer Car Park
- Excellent loading, servicing facilities
- Double glazed frontages
- Solid concrete floors, blockwork walls
- Ready for occupier fitting out, capped services.
- 9’6″ (2.9 m) slab to ceiling
Accommodation
(Approximate measurements taken in accordance with RICS Code of Measuring Practice)
| UNIT | GLAZED FRONTAGE | WIDTH (MAX) | DEPTH (MAX) | FLOOR AREA | STORAGE |
| 1 | 14 ft 9 in (4.5 m) | 28 ft (8.5 m) | 34 ft (10.4 m) | 945 sq ft (88.7 sq m) | 15 sq ft (1.4 sq m) |
| 2 | 14 ft 9 in (4.5 m) | 20 ft 5 in (6.2 m) | 25 ft 10 in (7.9 m) | 510 sq ft (47.4 sq m) | – |
| 3 | 10 ft 4 in (3.2 m) | 18 ft 6 in (5.7 m) | 41 ft (12.5 m) | 769 sq ft (71.4 sq m) | – |
| 4 | 14 ft 9 in (4.5 m) | 28 ft (8.5 m) | 40 ft (12.2 m) | 895 sq ft (83.2 sq m) | – |
| 5 | 14 ft 9 in (4.5 m) | 24 ft 5 in (7.4 m) | 27 ft 10 in (8.5 m) | 681 sq ft (63.3 sq m) | 39 sq ft (3.6 sq m) |
Note
The formal Unit numbering is yet to be finalised. The above is purely for ease of immediate reference.
EPC
To be assessed.
Rates
To be assessed.
Terms
The accommodation is available on the basis of new lease agreements for length of term to be agreed with rental guides on application.
Viewing
Any inspection will be strictly by appointment with Glanfield Holmlund, Tel: 01420 544117, Mob: 07785346709,
Email: glanfield.holmlund@talk21.com
This is an active development site. Any interested parties must not approach the site.


