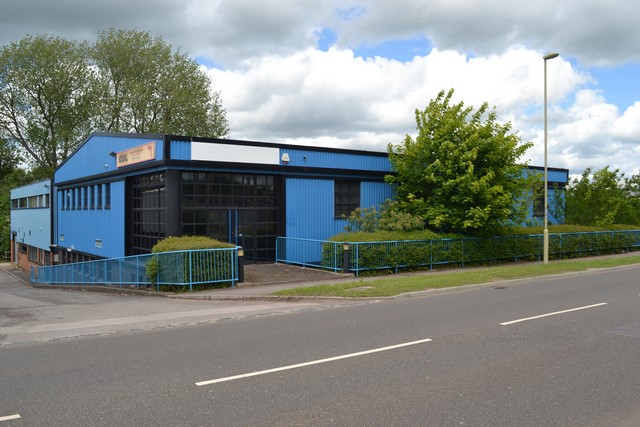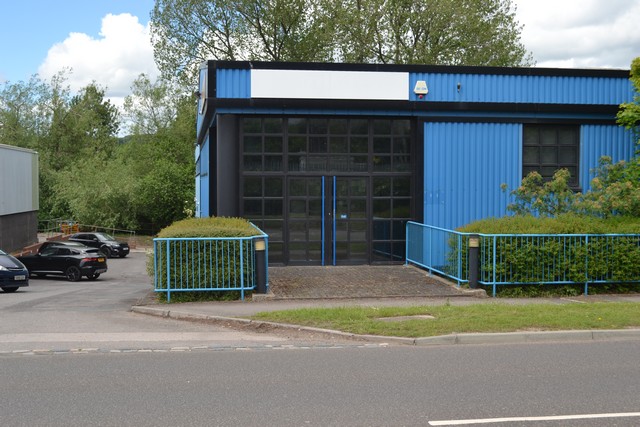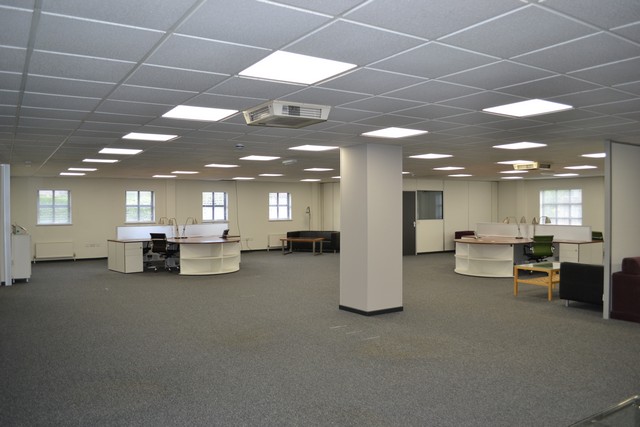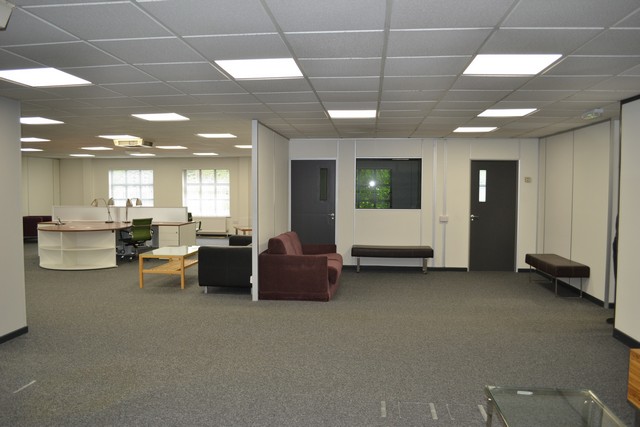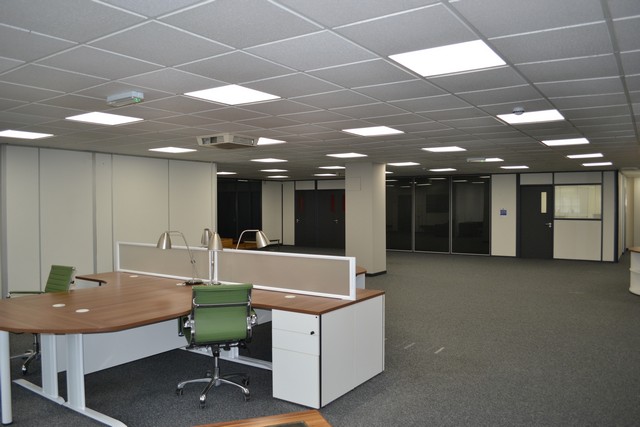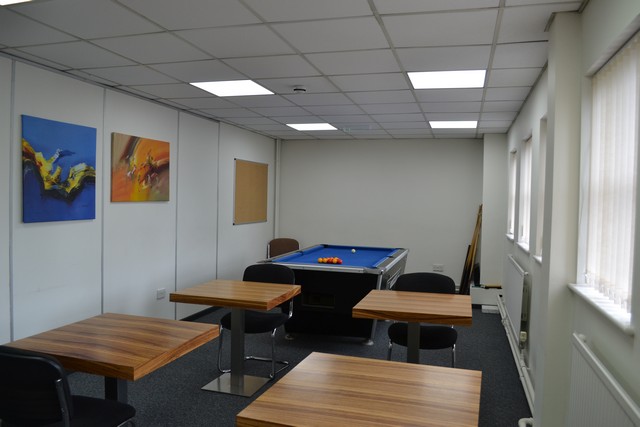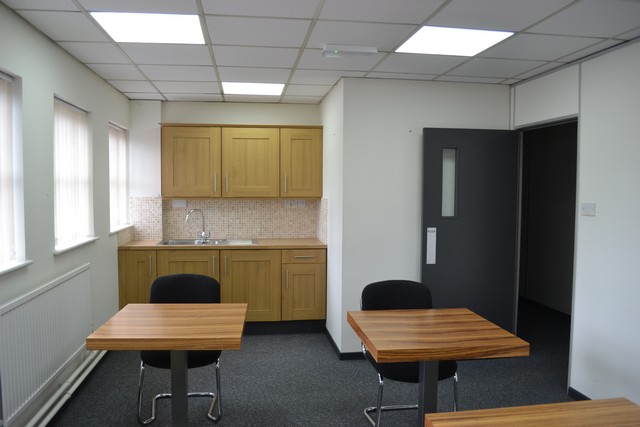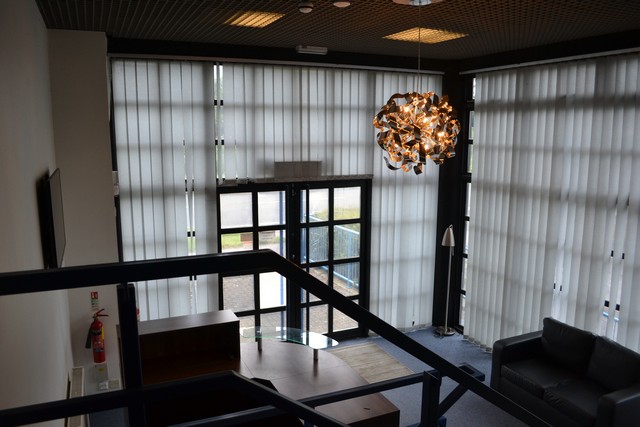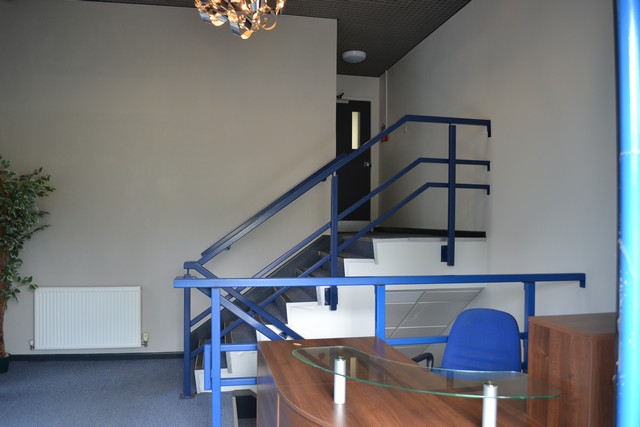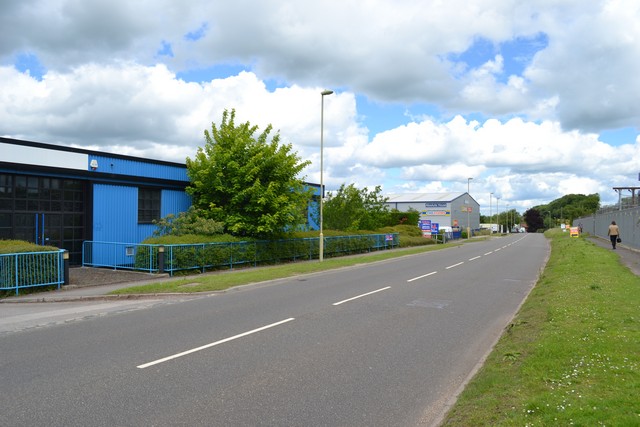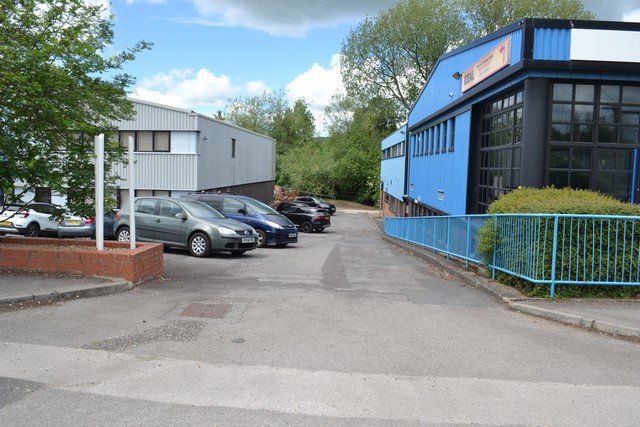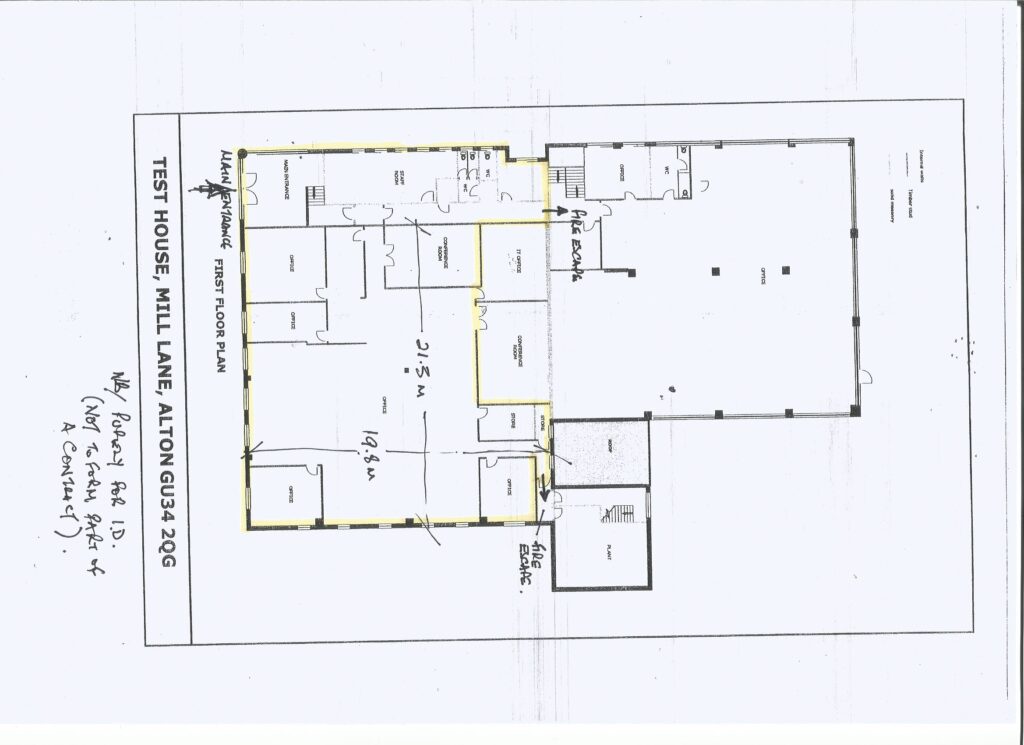FIRST FLOOR OPEN PLAN OFFICES WITH PARKING, 4,400 SQ FT, AVAILABLE ON NEW LEASE
Overview
| ID: | #4063 |
|---|---|
| Type: | Offices |
| Contract: | Leasehold |
| Location: | Alton |
| Area: | 4,400sq ft |
FIRST FLOOR OPEN PLAN OFFICES WITH PARKING
4,400 SQ FT, AVAILABLE ON NEW LEASE
First Floor, Test House, Mill Lane, Alton, GU34 2QG
- Prominent location fronting Mill Lane
- Within half mile main A31 and mainline station (London Waterloo 1 hour)
- Mainly open plan with various private offices/conference rooms
- Recently redecorated – LED lighting, floor trunking system
- Fibre broadband already networked
- Parking for 15 cars
- Excellent staff break-out facilities
Accommodation
(Net internal areas measured in accordance with RICS Code of Measuring Practice)
| Reception | 276 sq ft | 25.6 sq m |
| Main Offices | 3,724 sq ft | 346 sq m |
| Ancillary Areas | 408 sq ft | 37.9 sq m |
| Total | 4,408 sq ft | 409.5 sq m |
Rates
See Terms.
EPC
An Energy Performance Certificate has been undertaken and is available on request. The Rating is C on a the Rating Scale of A to G.
Terms
The accommodation is offered on the basis of a new lease (for length to be agreed), for a rent inclusive of business rates. Further details and rental guide on application.
Viewing
Strictly by appointment with Glanfield Holmlund, Telephone: 01420 544117, Email: glanfield.holmlund@talk21.com

